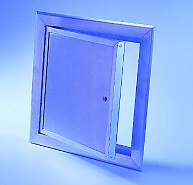 LT-4000
LT-4000
The LT-4000 is a lightweight aluminum access door for walls and ceilings. With a durable design and lightweight components, access to large openings in walls and ceilings is made easy. The mitered aluminum frame provides an architecturally pleasing appearance. The aluminum door panel is lined with 3/4" polystyrene insulation. The all aluminum construction of the LT-4000 is ideal for exterior applications, and also those specific interior applications where corrosion or moisture is a concern. Optional gasketing between the door and frame can be provided to insure an airtight fit.
|
Material:
|
Aluminum: .045 door and frame.
|
|
|
Door:
|
Flush to edge of frame.
|
|
|
Frame:
|
1-5/16" mitered aluminum extrusion flange with 1-1/2" deep mounting frame.
|
|
|
Hinge:
|
Concealed.
|
|
|
Insulation:
|
3/4" polystyrene insulation, with 3.8 r-value at 75 degrees F mean temperature.
|
|
|
Gasketing:
|
(if required) 1/8" X 3/8" closed cell neoprene gasketing.
|
|
|
Latch:
|
Screwdriver operated cam latch. Also available: cylinder lock and key, spanner head cam latch.
|
|
|
Finish:
|
Mill finish.
|
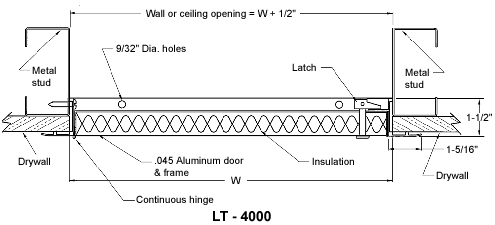
STANDARD SIZE ACCESS DOORS (special sizes available upon request)
| 1NOMINAL DOOR SIZE W&H | CEILING OR WALL OPENING | NO. OF LATCHES | WEIGHT PER DOOR LT-4000 | |||
|---|---|---|---|---|---|---|
| INCHES | mm | INCHES | mm |
.
|
lbs. | kg. |
| 8x8 | 203x203 | 8-3/4x8-3/4 | 223x223 | 1 | 2 | .9 |
| 10x10 | 254x254 | 10-3/4x10-3/4 | 274x274 | 1 | 3 | 1.4 |
| 12x12 | 305x305 | 12-3/4x12-3/4 | 325x325 | 1 | 4 | 1.8 |
| 14x14 | 355x355 | 14-3/4x14-3/4 | 375x375 | 1 | 5 | 2.3 |
| 18x18 | 457x457 | 18-3/4x18-3/4 | 477x477 | 1 | 6 | 2.7 |
| 24x24 | 610x610 | 24-3/4x24-3/4 | 630x630 | 1 | 9 | 4.1 |
| 24x36 | 610x914 | 24-3/4x36-3/4 | 630x934 | 2 | 12 | 5.5 |
| 24x48 | 610x1220 | 24-3/4x48-3/4 | 630x1240 | 2 | 16 | 7.3 |
| 30x30 | 762x762 | 30-3/4x30-3/4 | 782x782 | 2 | 12 | 5.5 |
| 36x36 | 914x914 | 36-3/4x36-3/4 | 934x934 | 2 | 16 | 7.3 |
| 36x48 | 914x1220 | 36-3/4x48-3/4 | 934x1240 | 2 | 21 | 9.6 |
| 48x48* | 1220x1220 | 48-3/4x48-3/4 | 1240x1240 | 4 | 27 | 12.3 |
| 60x48* | 1524x1220 | 60-3/4x48-3/4 | 1544x1240 | 4 | 34 | 15.5 |
| 72x48* | 1830x1220 | 72-3/4x48-3/4 | 1850x1240 | 4 | 40 | 18.2 |
 PA-3000
PA-3000
The PA-3000 Plastic Access Door is designed to provide easy access to walls and ceilings. The high impact styrene plastic with U.V. stabilizers will not fade or corrode. The door is completely removable from the frame and fits tightly with snap latches. The white finish, with textured exposed surfaces, can be left as is or painted to match the surrounding areas.
|
Material:
|
1/8" high impact styrene plastic with U.V. stabilizers.
|
|
|
Door:
|
Flush to frame - rounded safety corners.
|
|
|
Frame:
|
One piece outside flange with 3/4" deep mounting frame.
|
|
| Latch: | Snap latches allow door to fit tightly within frame. | |
|
Finish:
|
White, with textured exposed surfaces.
|
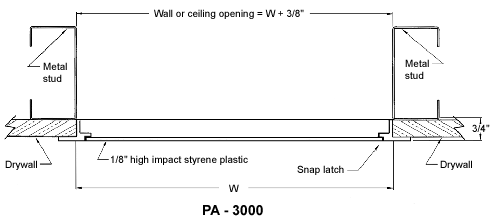
STANDARD SIZE ACCESS DOORS (special sizes available upon request)
| NOMINAL DOOR SIZE W&H | CEILING OR WALL OPENING | WEIGHT PER DOOR PA-3000 | |||
|---|---|---|---|---|---|
| INCHES | mm | INCHES | mm | lbs. | kg. |
| 4x6 | 101x152 | 4-3/8x6-3/8 | 110x161 | 1/2 | 1/4 |
| 6x9 | 152x228 | 6-3/8x9-3/8 | 161x238 | 1/2 | 1/4 |
| 8x8 | 203x203 | 8-3/8x8-3/8 | 213x213 | 1/2 | 1/4 |
| 14x14 | 356x356 | 14-1/8x14-1/8 | 359x359 | 1-1/2 | 2/3 |
| 14x29 | 358x735 | 14-3/8x29-3/8 | 366x746 | 4 | 1-7/8 |
| 22x22 | 560x560 | 22-3/8x22-3/8 | 568x568 | 4 | 1-7/8 |
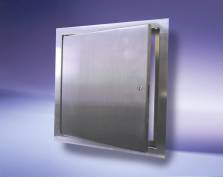 AS-9000
AS-9000
The AS-9000 is designed to provide a flush air seal in all types of walls and ceilings. The door panel, with reinforced edges and a concealed hinge, along with closed cell gasket between the door and frame, provides for an airtight fit.
Standard in stainless steel, with a #4 satin polish, this door is the perfect choice for clean rooms, laboratories, operating rooms, etc.
|
Material:
|
Stainless Steel or Steel: 16 gage door, 16 gage mounting frame.
|
|
|
Door:
|
Flush to frame with reinforced edges.
|
|
|
Frame:
|
Flange to be 1" wide.
|
|
|
Hinge:
|
Concealed.
|
|
|
Gasketing:
|
1/8" x 3/8" closed cell neoprene gasket.
|
|
|
Latch:
|
Stainless steel screwdriver operated cam latch. Also available: cylinder lock and key, allen head cam latch, spanner head cam latch.
|
|
|
Finish:
|
Stainless steel: #4 satin polish.
Steel: 5 stage iron phosphate with prime coat of grey baked enamel. |
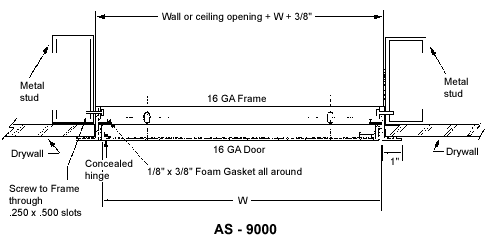
STANDARD SIZE ACCESS DOORS (special sizes available upon request)
| NOMINAL DOOR SIZE W&H | CEILING OR WALL OPENING | NO. OF LATCHES | WEIGHT PER DOOR AS-9000 | |||
|---|---|---|---|---|---|---|
| INCHES | mm | INCHES | mm |
.
|
lbs. | kg. |
| 12x12 | 305x305 | 12-3/8x12-3/8 | 314x314 | 1 | 6 | 2.7 |
| 18x18 | 457x457 | 18-3/8x18-3/8 | 467x467 | 2 | 11.5 | 5.1 |
| 24x24 | 610x610 | 24-3/8x24-3/8 | 619x619 | 4 | 19 | 8.4 |
| 24x36 | 610x914 | 24-3/8x36-3/8 | 619x924 | 5 | 28 | 12.4 |
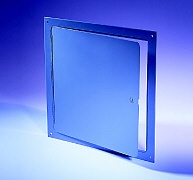 SF-2000
SF-2000
The SF-2000 is an innovative surface mounted access door for all types of walls and ceilings. The door panel features rounded safety corners providing an architecturally pleasing appearance. An exposed continuous piano hinge allows the door panel to open to 175 degrees. The SF-2000 is the ideal choice for all applications. The mounting holes in each corner of the frame allow for easy installation. Since there is no frame to extend into the wall or ceiling, the SF-2000 is perfect for access to odd size openings.
|
Material:
|
Steel or Stainless Steel: 16 gage.
|
|
|
Door:
|
Flush to frame - rounded safety corners.
|
|
|
Frame:
|
One-piece outer flange.
|
|
|
Hinge:
|
Exposed continuous piano hinge.
|
|
|
Latch:
|
Stainless Steel screwdriver operated cam latch. Also available: cylinder lock and key, allen head cam latch, spanner head cam latch.
|
|
|
Finish:
|
Steel: 5-stage iron phosphate preparation with prime coat of gray baked enamel.
Stainless Steel: #4 satin polish. |
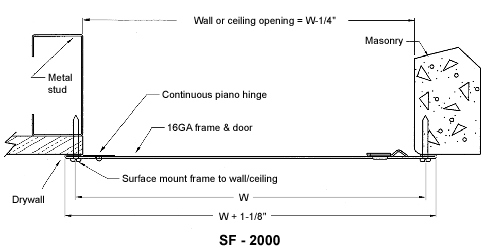
STANDARD SIZE ACCESS DOORS (special sizes available upon request)
| NOMINAL DOOR SIZE W&H | CEILING OR WALL OPENING | NO. OF LATCHES | WEIGHT PER DOOR SF-2000 | |||
|---|---|---|---|---|---|---|
| INCHES | mm | INCHES | mm |
.
|
lbs. | kg. |
| 8x8 | 203x203 | 7-3/4x7-3/4 | 196x196 | 1 | 2 | 0.9 |
| 12x12 | 305x305 | 11-3/4x11-3/4 | 298x298 | 1 | 4 | 1.8 |
| 16x16 | 406x406 | 15-3/4x15-3/4 | 400x400 | 2 | 6 | 2.7 |
| 24x24 | 610x610 | 23-3/4x23-3/4 | 603x603 | 4 | 14 | 6.4 |
