 UF-5000
UF-5000
The UF-5000 is an innovative universal flush access door for walls and ceilings. It is designed for installation in drywall, plaster, masonry, tile or any flush surface. The door panel features rounded safety corners, which provide an architecturally pleasing appearance. The one-piece trim flange will not rack, sag or distort.
The unique continuous concealed hinge will not bind or corrode, allowing the door to operate freely time and time again. For easy installation, the mounting frame is 1-1/4" deep, giving maximum clearance behind the doorframe.
|
Material:
|
16" X 16" and smaller: 16 gage door, 18 gage mounting frame.
Over 16" X 16": 14 gage door, 16 gage mounting frame. |
|
|
Door:
|
Flush to frame - rounded safety corners.
|
|
|
Frame:
|
One-piece outer frame welded to mounting frame.
|
|
|
Hinge:
|
Continuous, concealed.
|
|
|
Latch:
|
Stainless Steel screwdriver operated cam latch. Also available: cylinder lock and key, allen head cam latch, spanner head cam latch.
|
|
|
Finish:
|
Steel: 5-stage iron phosphate preparation with prime coat of gray baked enamel.
Stainless Steel: Type 304 - #4 satin polish. |
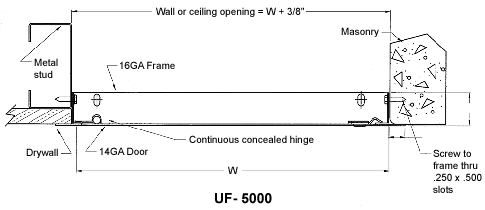
|
STANDARD SIZE ACCESS DOORS (special sizes available upon request) |
| NOMINAL DOOR SIZE W&H | CEILING OR WALL OPENING | NO. OF LATCHES | WEIGHT PER DOOR UF-5000 | |||
|---|---|---|---|---|---|---|
| INCHES | mm | INCHES | mm |
|
lbs. | kg. |
| 6x6 | 152x152 | 6-3/8x6-3/8 | 161x161 | 1 | 2.0 | 0.9 |
| 8x8 | 203x203 | 8-3/8x8-3/8 | 213x213 | 1 | 2.7 | 1.2 |
| 8x12 | 203x305 | 8-3/8x12-3/8 | 213x314 | 1 | 3.6 | 1.6 |
| 10x10 | 254x254 | 10-3/8x10-3/8 | 264x264 | 1 | 3.6 | 1.6 |
| 12x12 | 305x305 | 12-3/8x12-3/8 | 314x314 | 1 | 4.7 | 2.1 |
| 12x16 | 305x406 | 12-3/8x16-3/8 | 314x316 | 2 | 6 | 2.7 |
| 12x18 | 305x457 | 12-3/8x18-3/8 | 314x467 | 2 | 7.0 | 3.1 |
| 12x24 | 305x610 | 12-3/8x24-3/8 | 314x619 | 2 | 8.5 | 3.9 |
| 14x14 | 355x355 | 14-3/8x14-3/8 | 365x365 | 1 | 6.2 | 2.7 |
| 16x16 | 406x406 | 16-3/8x16-3/8 | 416x416 | 2 | 7.6 | 3.4 |
| 16x24 | 406x610 | 16-3/8x24-3/8 | 416x619 | 2 | 12.5 | 5.7 |
| 18x18 | 457x457 | 18-3/8x18-3/8 | 467x467 | 2 | 11.2 | 5.1 |
| 18x24 | 457x810 | 18-3/8x24-3/8 | 467x619 | 2 | 15 | 6.7 |
| 22x22 | 560x560 | 22-3/8x22-3/8 | 568x568 | 4 | 16.3 | 7.2 |
| 22x30 | 560x762 | 22-3/8x30-3/8 | 568x772 | 5 | 21 | 9.5 |
| 22x36 | 560x914 | 22-3/8x36-3/8 | 568x924 | 5 | 26 | 12.0 |
| 24x24 | 610x610 | 24-3/8x24-3/8 | 619x619 | 4 | 18 | 8.2 |
| 24x30 | 610x762 | 24-3/8x30-3/8 | 619x772 | 5 | 22.5 | 10.2 |
| 24x36 | 610x914 | 24-3/8x36-3/8 | 619x924 | 5 | 26.6 | 12.1 |
| 24x48 | 610x1220 | 24-3/8x48-3/8 | 619x1229 | 5 | 38 | 18.1 |
| 30x30 | 762x762 | 30-3/8x30-3/8 | 772x772 | 5 | 27.5 | 12.5 |
| 36x36 | 914x914 | 36-3/8x36-3/8 | 924x924 | 5 | 39 | 17.7 |
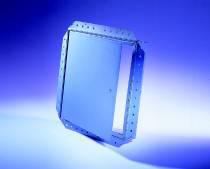 DW-5040
DW-5040
The DW-5040 is designed specifically for installation in drywall walls and ceilings after drywall has been installed.
The flange of the door is a textured galvanized steel taping bead with pre-punched holes. Drywall compound is applied over the beading at the same time the drywall joints are finished. When the application is completed, only the door panel remains exposed. Our unique concealed hinge and screwdriver operated cam latches allow the door panel to operate freely with no binding, sagging or distortion.
|
Material:
|
Steel or Stainless Steel: 14 gage door, 14 gage mounting frame.
|
|
|
Door:
|
Flush to edge of frame.
|
|
|
Frame:
|
Galvanized steel drywall taping bead on all sides.
|
|
|
Hinge:
|
Continuous, concealed.
|
|
|
Latch:
|
Stainless Steel screwdriver operated cam latch. Also available: cylinder lock and key, allen head cam latch, spanner head cam latch.
|
|
|
Finish:
|
Steel: 5-stage iron phosphate preparation with prime coat of gray baked enamel.
Stainless Steel: #4 satin polish. |
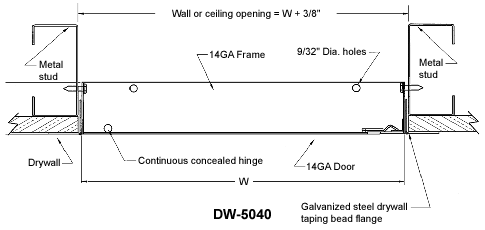
|
STANDARD SIZE ACCESS DOORS (special sizes available upon request) |
| NOMINAL DOOR SIZE W&H | CEILING OR WALL OPENING | NO. OF LATCHES | WEIGHT PER DOOR DW-5040 | |||
|---|---|---|---|---|---|---|
| INCHES | mm | INCHES | mm |
|
lbs. | kg. |
| 6x6 | 152x152 | 6-3/8x6-3/8 | 161x161 | 1 | 3 | 1.4 |
| 8x8 | 203x203 | 8-3/8x8-3/8 | 213x213 | 1 | 3.5 | 1.5 |
| 10x10 | 254x254 | 10-3/8x10-3/8 | 264x264 | 1 | 4.5 | 2 |
| 12x12 | 305x305 | 12-3/8x12-3/8 | 314x314 | 1 | 6 | 2.7 |
| 14x14 | 355x355 | 14-3/8x14-3/8 | 365x365 | 1 | 7.5 | 3.3 |
| 16x16 | 406x406 | 16-3/8x16-3/8 | 416x416 | 2 | 9.5 | 4.2 |
| 18x18 | 457x457 | 18-3/8x18-3/8 | 467x467 | 2 | 11.5 | 5.1 |
| 22x22 | 560x560 | 22-3/8x22-3/8 | 568x568 | 4 | 15 | 6.7 |
| 24x24 | 610x610 | 24-3/8x24-3/8 | 619x619 | 4 | 19 | 8.4 |
| 24x36 | 610x914 | 24-3/8x36-3/8 | 619x924 | 5 | 28 | 12.4 |
| 30x30 | 762x762 | 30-3/8x30-3/8 | 772x772 | 5 | 27.5 | 12.5 |
| 36x36 | 914x914 | 36-3/8x36-3/8 | 924x924 | 5 | 39 | 17.7 |
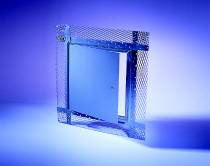 PS-5030
PS-5030
The PS-5030 is designed for installation in plaster walls and ceilings, before the plaster is applied. An expansion casing bead with 3" wide galvanized lath, included as part of the frame, provides a clean, tight finish between the frame and plaster and also adds reinforcement. The door panel is finished flush with the plaster. Our unique concealed hinge and screwdriver operated cam latches allow the door panel to operate freely with no binding, sagging or distortion..
|
Material:
|
Steel or Stainless Steel: 14 gage door, 14 gage mounting frame.
|
|
|
Door:
|
Flush to edge of frame.
|
|
|
Frame:
|
Expansion casing bead with 3" wide galvanized lath, recessed 3/4" to receive plaster.
|
|
|
Hinge:
|
Continuous, concealed.
|
|
|
Latch:
|
Stainless Steel screwdriver operated cam latch. Also available: cylinder lock and key, allen head cam latch, spanner head cam latch.
|
|
|
Finish:
|
Steel: 5-stage iron phosphate preparation with prime coat of gray baked enamel.
Stainless Steel: #4 satin polish. |
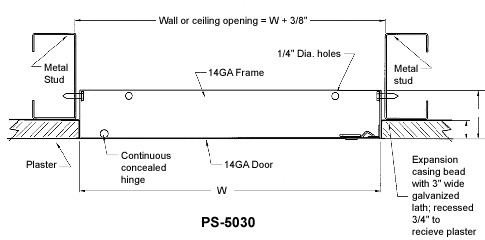
|
STANDARD SIZE ACCESS DOORS (special sizes available upon request) |
| NOMINAL DOOR SIZE W&H | CEILING OR WALL OPENING | NO. OF LATCHES | WEIGHT PER DOOR PS-5030 | |||
|---|---|---|---|---|---|---|
| INCHES | mm | INCHES | mm |
|
lbs. | kg. |
| 6x6 | 152x152 | 6-3/8x6-3/8 | 161x161 | 1 | 3 | 1.4 |
| 8x8 | 203x203 | 8-3/8x8-3/8 | 213x213 | 1 | 3.5 | 1.5 |
| 10x10 | 254x254 | 10-3/8x10-3/8 | 264x264 | 1 | 4.5 | 2 |
| 12x12 | 305x305 | 12-3/8x12-3/8 | 314x314 | 1 | 6 | 2.7 |
| 14x14 | 355x355 | 14-3/8x14-3/8 | 365x365 | 1 | 7.5 | 3.3 |
| 16x16 | 406x406 | 16-3/8x16-3/8 | 416x416 | 2 | 9.5 | 4.2 |
| 18x18 | 457x457 | 18-3/8x18-3/8 | 467x467 | 2 | 11.5 | 5.1 |
| 22x22 | 560x560 | 22-3/8x22-3/8 | 568x568 | 4 | 15 | 6.7 |
| 24x24 | 610x610 | 24-3/8x24-3/8 | 619x619 | 4 | 19 | 8.4 |
| 24x36 | 610x914 | 24-3/8x36-3/8 | 619x924 | 5 | 28 | 12.4 |
| 30x30 | 762x762 | 30-3/8x30-3/8 | 772x772 | 5 | 27.5 | 12.5 |
| 36x36 | 914x914 | 36-3/8x36-3/8 | 924x924 | 5 | 39 | 17.7 |
